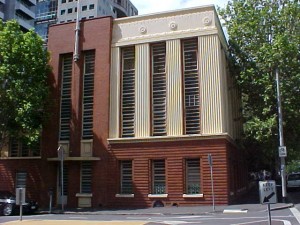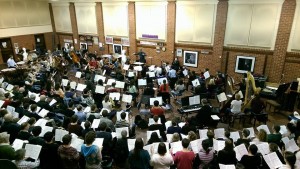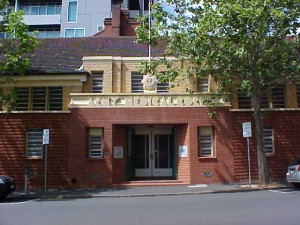The Drill Hall, 239 A’Beckett Street Melbourne
The Australian Army Medical Corps Drill Hall was built at the southern corner of William Street and A’Beckett Street, Melbourne, between 1938 and 1939 by J Whitelaw of Richmond, at a budget cost of 25,947 pounds. The architect was George Hallandal of the Victorian section of the Department of the Interior, Works Branch.
The featured materials in this late 1930s building are predominantly brick and plaster. The red brick exterior of the building features strong vertical and horizontal lines, and fluted pilasters. Inside the building features arches, keystones, coffered ceilings, built-in seats, Dutch or stable doors to the offices, and building is notable for the quality of the work of bricklayers, plasterers and carpenters who all contributed to its completion.
The site was continuously occupied by the Army from 1866 to 1988. From 1866 the small weatherboard West Melbourne Orderly Room and the adjoining drill hall were used by Colonial Volunteer forces. In 1900 a contract was signed for the construction of new weatherboard quarters at the eastern end of the site. All were demolished for the Medical Corps buildings.
Post war use of the building to 1988 included Medical Corps Reserve training, premises for the 3rd Psychology Unit, army publicity (with printing equipment), intermittent drill training (including rehearsals for Legacy shows) and garaging of vehicles. By 1990 the building had been added to the Historic Building register as being of state-wide architectural and historical significance. The western end of the building building became the premises of the Royal Historical Society of Victoria in August 1999.
 The Building and its Original Purposes
The Building and its Original Purposes
The functional and utilitarian building has two large drill halls with offices along their northern side. The drill halls are separated by a public entrance foyer which leads off A’Beckett Street. Messes are placed at the centre – for sergeants – and at the east and west ends of the building – for ‘other ranks’ and officers respectively.
The principal entrance is in A’Beckett Street, and it is here that the words Army Medical Corps and the badge of the Corps are pressed into the cement cornice. Of the numerous additional entrances to the east and west, one on Williams Street leads to the Officers’ Mess.
The building was the result of both the defence build-up just prior to World War II and the end of the 1930s Depression when government sponsored construction was used to employ tradespeople. Many government offices were built in Canberra and throughout Australia, including those for the Commonwealth Bank, post offices and telephone exchanges. A great many buildings were also constructed for the Army, Navy and Air Force.
The Army Medical Corps’ new building was purposely designed to provide a centrally located building for the administration, organisation and implementation of training, research and advice in medical, hygiene and hospital procedures, the provision of services and the issuing of stores and payroll.
Prior to mobilisation for World War II the Army had only three permanent medical officers. The militia organisations during World War I were the backbone of the Corps. These were backed up by civilian medical personnel who could be called up but most had no military or field training whatsoever and even the militia had had no on-going training since 1918. The Australian Army Medical Corps numbered 35 in 1938-1939 and increased to 49 during the following 12 months. By 1943-1944 the total number was 32,100 – 2,500 doctors, 3,500 nurses, 900 non-medical officers (scientists and technicians) and 25,300 other ranks. Women were not admitted to the Australian Army Medical Corps until September 1940.
The drill hall had a number of functions: as an indoor parade ground for marching and equipment drill; as a gymnasium and for physical training; as a social centre offering activities such as dances, film nights etc. and for displays. The mezanine (the ceiling of a row of offices) allows for observation of the activities on the floor of the hall. The design of the ceiling of the drill hall is reminiscent of suburban cinemas of the time.
The Building and its Current Purpose
The building is currently the home of a number of important historical and performing arts organisations which are all based in the City of Melbourne and all enjoy long and distinguished histories if their own.
These include:
* The Royal Melbourne Philharmonic Choir and Orchestra (RMP) founded 1853 (Australia’s oldest performing arts organisation)
* The May Downes School of Dance founded 1906 (Australia’s oldest Dance Academy)
* The Royal Historical Society of Victoria (RHSV) founded 1909
* The City of Melbourne Highland Pipe Band founded 1913
* The Victorian Concert Orchestra (VCO) founded 1926

The RMP Choir and Orchestra rehearsing in the Drill Hall. For a typical general rehearsal for a large concert, there can be up to 350 musicians involved.
The original offices in the complex became the administative unit of the RHSV at the Western end of the building, and the Western Hall itself was divided to provide a reception area, exhibition space and library. The mezzanine level in the Western end of the complex is used by the RHSV as a work and training area. The Officers’ Mess, with its entrance in William Street, is used for meetings, lectures and seminars.
The Eastern end of the complex also features a large hall, used every day and night of the week for large-scale choral, orchestral, band, drum and dance rehearsals. Downstairs is the old arsenal, now used as a second large rehearsal space and houses the instruments of the City of Melbourne Highland Pipe Band. Upstairs there are offices for both the RMP and VCO, as well as the RMP’s extensive music library (one of the largest collections of choral and orchestral music in Victoria), which is housed on the mezzanine level of the Eastern end of the Drill hall complex. The RMP also stores valuable instruments and staging equipment, including two grand pianos, several organs and digital pianos, and several other large instruments.
Further Information
- Allom Lovell and Associates Pty Ltd. Former Army Medical Corps Drill Hall: an assessment of the architectural and historical significance prepared for Oak Pty Ltd, May 1990.
- Nelson, Avar and Sawyer, Terry, Interim heritage assessment: Army Medical Drill Hall, September 1988.
Acknowledgement: Based on an article found on the RHSV’s website: www.historyvictoria.org.au
